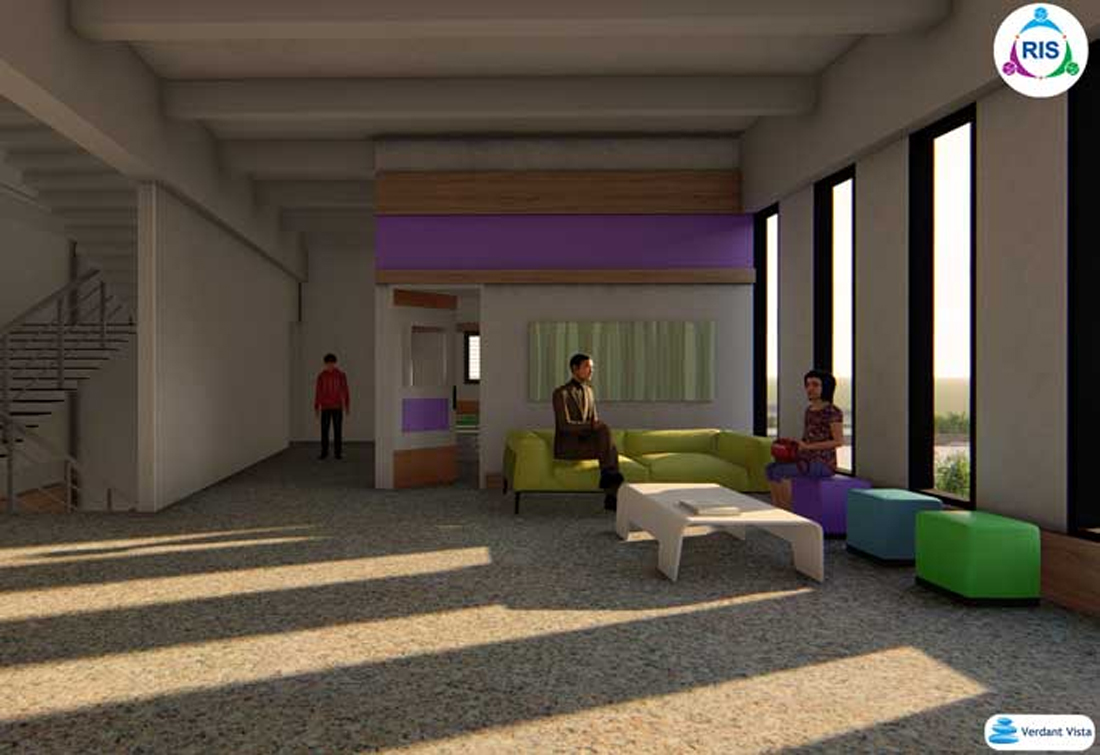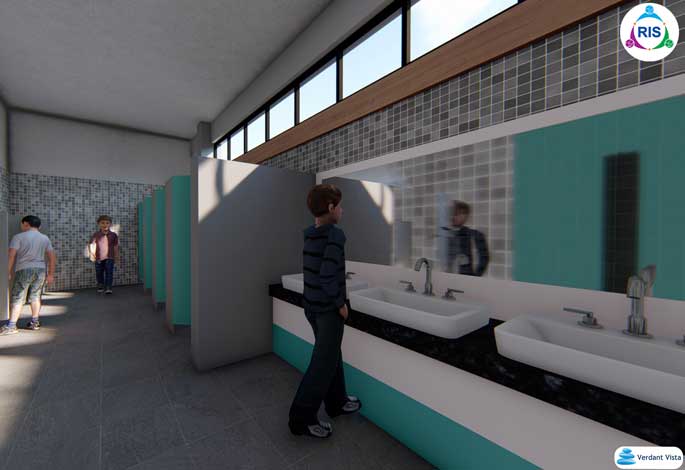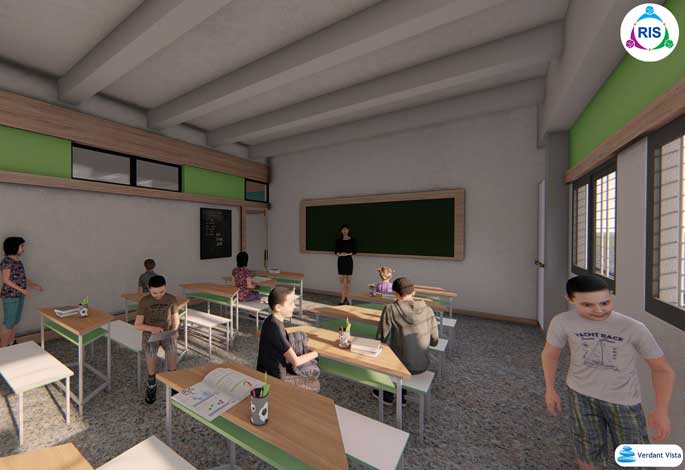
RIVERSTONE INTERNATIONAL SCHOOL
Byrathi, Hennur road, Bengaluru

PROJECT FACTS
- Client: Mrs. Shreya S Karkhanis
- Location: Byrathi, Hennur road, Bengaluru
- Curriculum: K-12
- Capacity: 1000
- Site Area: 3450sqm
- Built-up Area: 2310 sqm
- Status: Phase 2 Completed
Built into an existing kalyana mantapa, Riverstone International School – a Hello Kids Initiative – is a K-12 school designed and constructed in three phases by The School Designs Studio. The first phase involved building the kindergarten classrooms within the pre-existing basement, where a many- columned hall was converted into 5 classes for students.
The paucity of space has compelled every classroom to be designed fluidly, opening them up into play areas within the premises. Bright colors and intelligent wall niches keep children occupied. Storage units are interactive, built between columns with seating and engagement for kids. Classrooms can be converted to a large common area for play, with rotating partitions that become 20-ft long curved walls.


The school founder’s love for animals steers the design for the outdoor play area, with a large 10-ft aquarium, pet and bird zones. Every nook and corner of the premises have been utilized, including a playhouse built under existing stairs making it interactive and engaging for little children. The slide in the kindergarten is one of the most engaging features, and a favorite with children.
In phase 2, an additional structure has been built over the main kalyana mantapa to accommodate more classrooms, without burdening the existing building framework. The structure and classrooms have been designed interactively in keeping with CBSE norms.
The entire school building is a steel structure that was outfitted in record time, allowing for a complex 15,000 sq.ft. or 1393.5 sq. meters, 3-floored school building to be completed in just 4 months. The classrooms are designed in a way that fulfills the school’s larger vision of facilitating learning in an engaging and open environment.





















