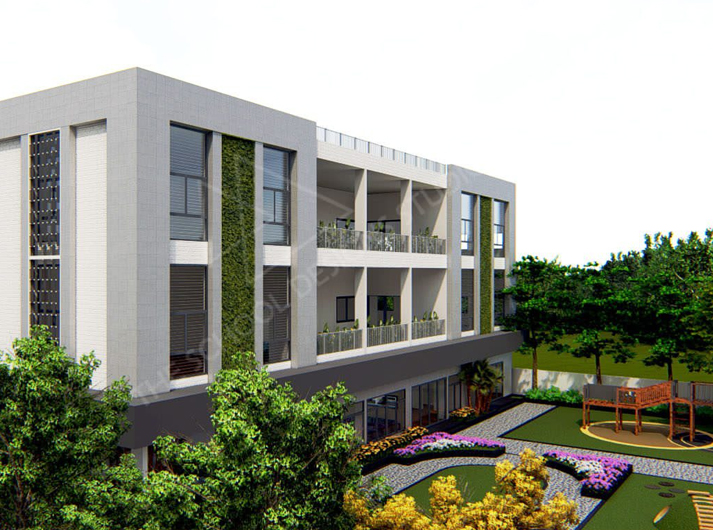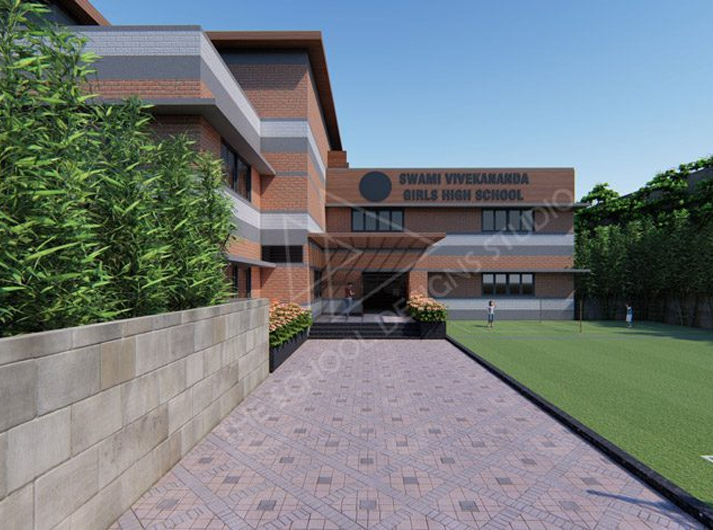
VIDYAN INTERNATIONAL SCHOOL
Bengaluru, Karnataka

PROJECT FACTS
- Client: Vidyan International School
- Location: Bengaluru, Karnataka.
- Curriculum: K – 12 Montessori + CBSE
- Capacity: 1000 students
- Site Area: .96 Acres
- Built-up Area: 4187 sqm
- Status: Phase 1 Work In Progress
In Phase 1, of the renovation project at Vidyan International School focused on updating the existing buildings to accommodate students from early childhood to adolescence. The goal was to create a highly personalized learning environment that closely connects to nature and supports the school’s Montessori curriculum that integrates seamlessly with the CBSE requirements.
To achieve this, The School Designs Studio proposed an infrastructure that incorporated features such as 1000 sq ft classrooms that opened up into learning terraces, a 2000 sq ft library along with a digital library to support research-based learning, and open spaces for play, a pool, and sensory learning. The use of natural materials and a focus on the landscapes was also an important part of the design.


Additionally, The School Designs Studio incorporated a number of sustainability features into the renovation to align with the school’s eco-friendly philosophy and to achieve IGBC certification. These include the use of low-VOC materials, energy-efficient lighting, and the installation of solar panels. We also incorporated water-saving measures such as low-flow fixtures and rainwater harvesting systems.
This renovation project was designed to support the development of students’ personalities, morality, self-esteem, and independence through hands-on work and to encourage a self-aware, socially responsible, healthy, and eco-friendly lifestyle that values natural resources.
PROJECT STATUS






















